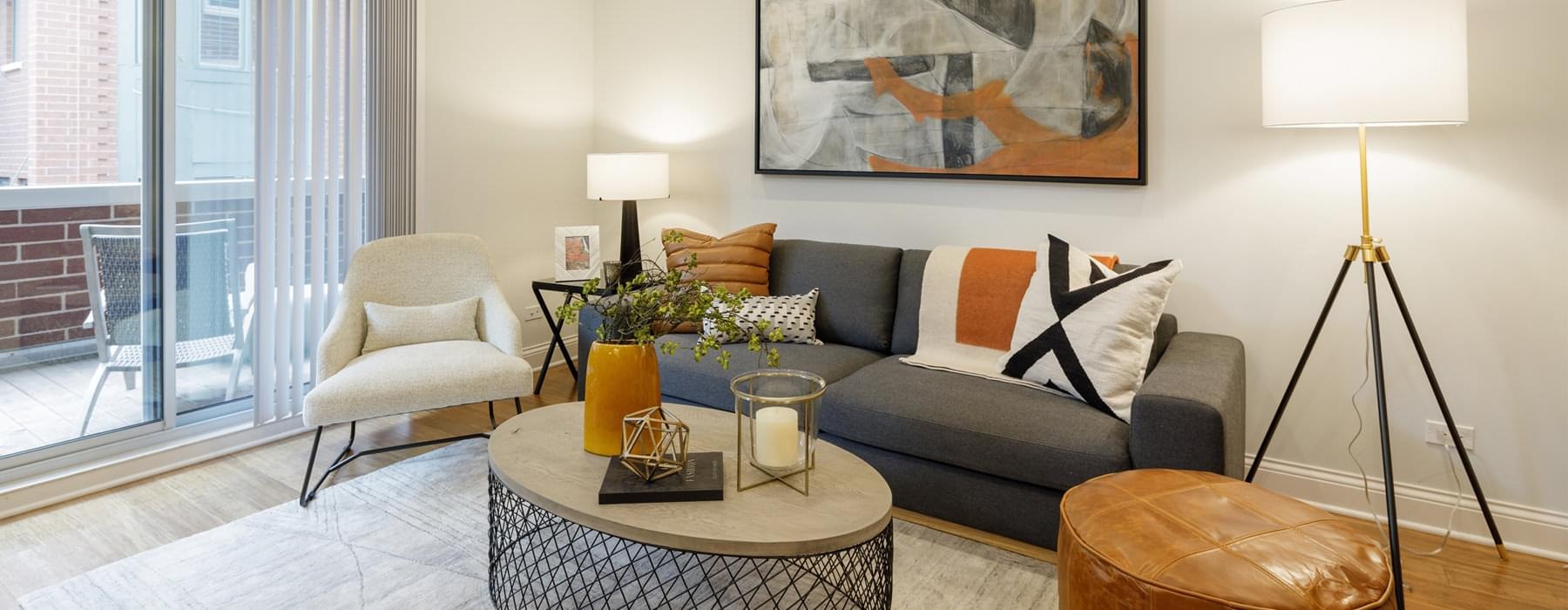Luxury 1, 2 & 3 Bedroom Apartments in West Loop Chicago
Monroe Aberdeen Place is a pet-friendly apartment community in the vibrant West Loop neighborhood of Chicago. Here, you'll discover a wide selection of spacious one, two, and three-bedroom apartments designed to suit your lifestyle and preferences. Each floorplan is thoughtfully crafted with a host of desirable amenities, ensuring the utmost comfort and convenience for our residents.
... Read More
Luxury 1, 2 & 3 Bedroom Apartments in West Loop Chicago
Monroe Aberdeen Place is a pet-friendly apartment community in the vibrant West Loop neighborhood of Chicago. Here, you'll discover a wide selection of spacious one, two, and three-bedroom apartments designed to suit your lifestyle and preferences. Each floorplan is thoughtfully crafted with a host of desirable amenities, ensuring the utmost comfort and convenience for our residents.
Step into your new home and enjoy the high ceilings that add an airy and open ambiance to your living space. Each apartment home features an in-home washer and dryer, along with an expansive balcony that offers a private retreat where you can unwind and enjoy the city views. Our apartments' well-appointed kitchens are a chef's dream, featuring stainless steel appliances, a french door refrigerator, a dishwasher, a gas range, and shaker-style cabinetry. Whether you're preparing a quick meal for yourself or hosting a gathering with friends, these kitchens provide everything you need to create culinary delights.
Beyond the comfort of your apartment, the location of Monroe Aberdeen Place is truly exceptional. Situated in the heart of West Loop, you'll be surrounded by a plethora of dining, retail, and entertainment options, ensuring that you're never far from all this neighborhood has to offer.
Embrace the luxury lifestyle you deserve at Monroe Aberdeen Place, where the one, two, and three-bedroom apartments provide a haven of comfort and style in the heart of Chicago's West Loop. Browse our floorplans to find one that suits your needs then schedule a guided tour!
Monroe Aberdeen Place has partnered with CORT Furniture to provide our residents exclusive reduced pricing on home furnishing packages. CORT will help you furnish some or all of your spaces with options that match your personal style, from living room to dining to bedroom. Contact CORT for more information and pricing.

